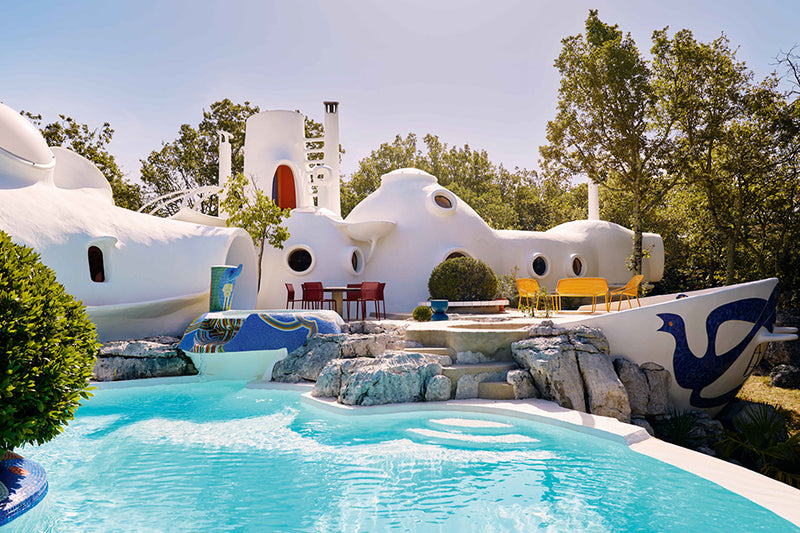Aria Journal:



Concrete Clouds
Resembling cellular organisms and concrete clouds, the building is an emblem of 1970s counterculture with its space age aesthetic. Le Maison Bulle’s series of domes and striking silhouette, made the perfect playground for Fermob’s new collection of outdoor furniture, in a rainbow of vibrant colours.
Located in Minizier, in the Ardèche región of south-east France, the house is nestled within a wild natural landscape. The house is built on the ruins of an old presbytery of the 17th century of which it has preserved the foundations and some walls. The architecture seeks harmony between its interior habitat and the world around it. The conceptual approach to the construction is reflected in the interior decoration and furniture, creating a unified composition which links to the surrounding environment.


The concept of organic architecture was developed by the research of Frank Lloyd Wright, who believed that the design of a house should meet the needs of people and the spirit of the place, like a living organism. For him organic architecture was an interpretation of nature’s principles.
Architect Claude Costy was one of the first in Europe to use the “lost formwork” construction technique creating a type of mold for the concrete structure. The process, revolutionary at the time, used a wire mesh fastened directly to the reinforcement, which retains the concrete and becomes embedded within the walls. Today the Bubble House of Minzier is the personal residence and pottery workshop of the architect, Claude Costy, where she has installed her pottery workshop.







